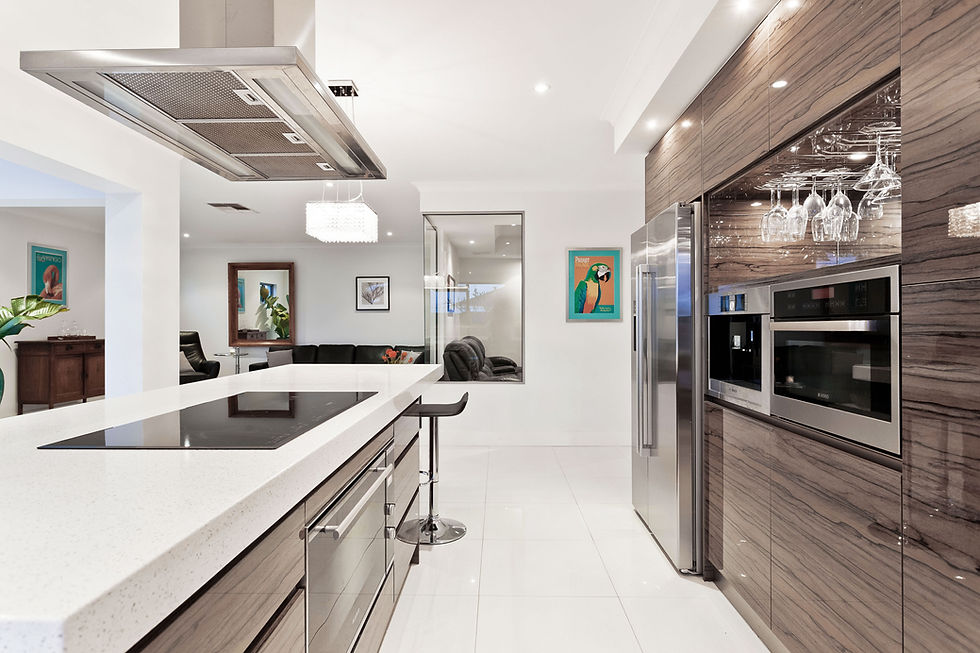
Now that you have decided to go ahead with extension, you need to start thinking about how it should look. The first thing you would need is to come out with a layout which will work best for you. This needs to be approached from three different directions:
Local Planning Applications
Search for planning applications in your local area. You will see detailed layouts of what others with similar houses have done as part of their extensions. This will help you frame your mind as to what are the normal layouts possible for your house type. Your neighbours would have gone through the whole process and you will see in the end there would be probably two or three dominant design options and will give an indication as to which options is likely to cost more and which could be done at a budget.
Get an architect
You will eventually need an architect to create the necessary designs for planning permission so you should start getting quotes from architects. This is where you may need to ask family and friends for recommendations or even the planning applications will give the names of architects in your local area. The architects will most often visit your home for free to give you a quote and as part of that will give you further steer to the likely design of your extension. You could also get a few builders to get their views on what will work best for your house.
Do your own layout design
If you want to try out different layouts then there are online websites available which you could use to draw up your own extension plans. This is not that difficult and you may need to take some initial measurements like length, width of your rooms to input into these websites. Investing in a laser measure at this stage will be quite useful. We used website https://home.by.me/en/ which allows you to generate photos from your design and by paying a few pounds, can even generate a realistic view of your design. Here is one we did for our extension and its quite useful in visualising how its going to look.

There are also other websites which we haven’t used like www.homestyler.com or https://floorplanner.com . There might be more if you search for, but it was worth the effort as it helped frame how exactly we wanted the extension to look like. After we did our extension it worked for us exactly the way we envisaged during the design phase.
Some of the key aspects during design phase you will have to decide are:
Do you want to break the wall separating the living room from kitchen to make a big open plan area. This looks attractive but downside is that you actually end up losing an extra room which could have a negative impact on your house price. We retained the wall so that our existing living room has become a snug room for us as a family. It also acts as a playroom for the kids during playdays or social parties with the games console, TV located in there with the adults in the new extended area.
Do you want to completely remove the existing garden facing wall? This will give a far more open look but removing the wall completely will be more expensive as it’s a load bearing wall supporting the first floor and the builder will have to do a goal post type steel support frame. This could add anywhere from 3k to 10k to your costs.
How much you want to extend. With the revised rules you may have to go through neighbourhood consultation scheme and depending on what generally gets approved and your neighbours’ objection might add couple of months to the design phase. For example, technically you can apply for 6 meters extension. If you go through the neighbourhood consultation scheme and there is an object you will have to then apply for full planning permission. If your neighbourhood's application is successful then you can just go with no prior approval required path and start construction. There are pros and cons on whether you should go just with no prior approval method. If you have sufficient time then a full planning approval will give the most piece of mind.
Where do you want to locate the ground floor WC/Bathroom? Is there enough space for both without compromising the kitchen/living room space? Or is just a small WC enough to meet your needs
What size of bi-folding doors you will be going for. What is the size of roof lantern you will be using. More on these both later but they are now an integral part of any modern extension. It is generally better to go with a larger size during the design phase. This is because the structural calculations do not need to be done again if you subsequently opt for a smaller size but will definitely require a revisit if later on you decide for a bigger size. Your design consultant would be able to advise appropriately.
Now that you are clear how your extension is going to look like its time to set the ball formally in motion.

Comments